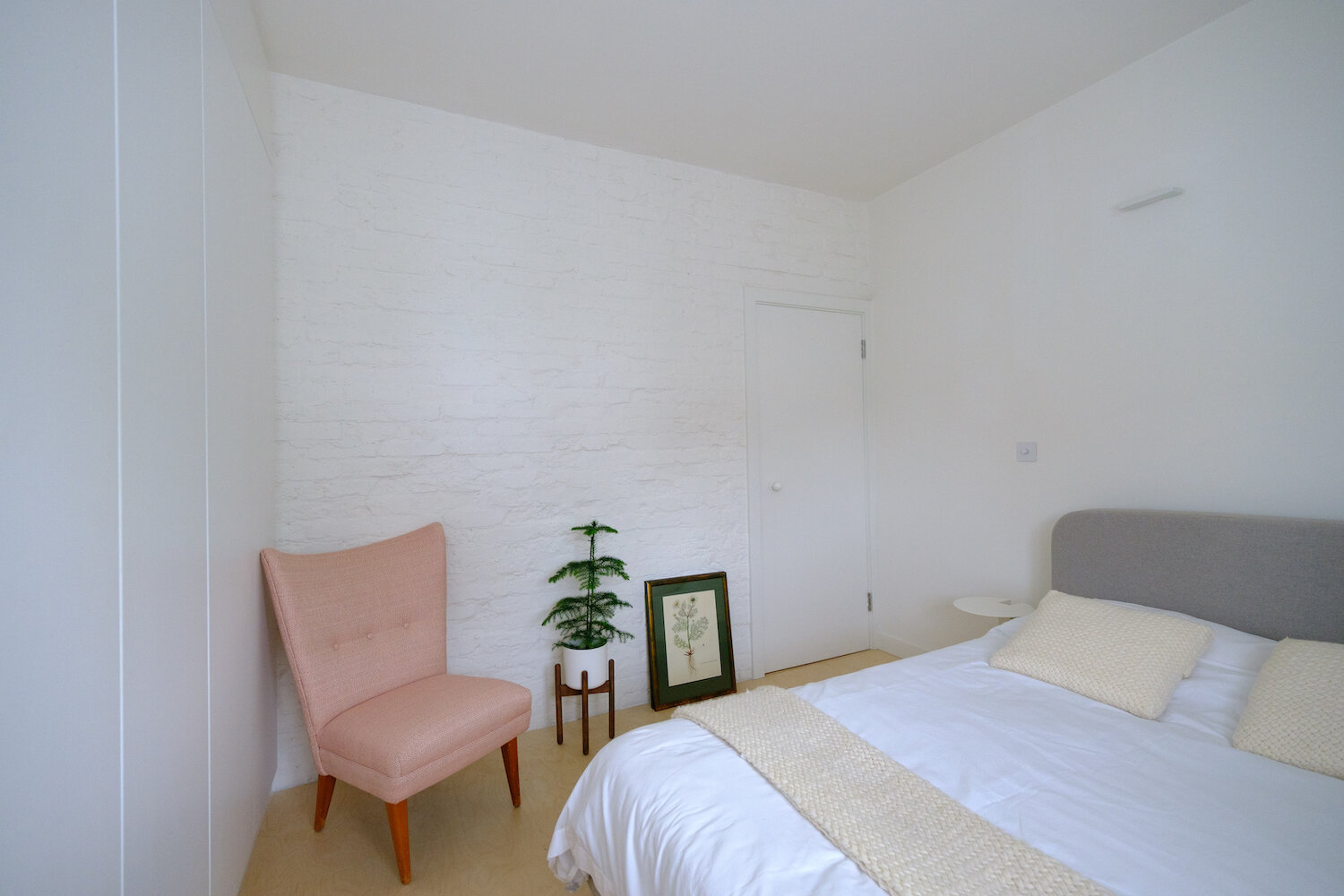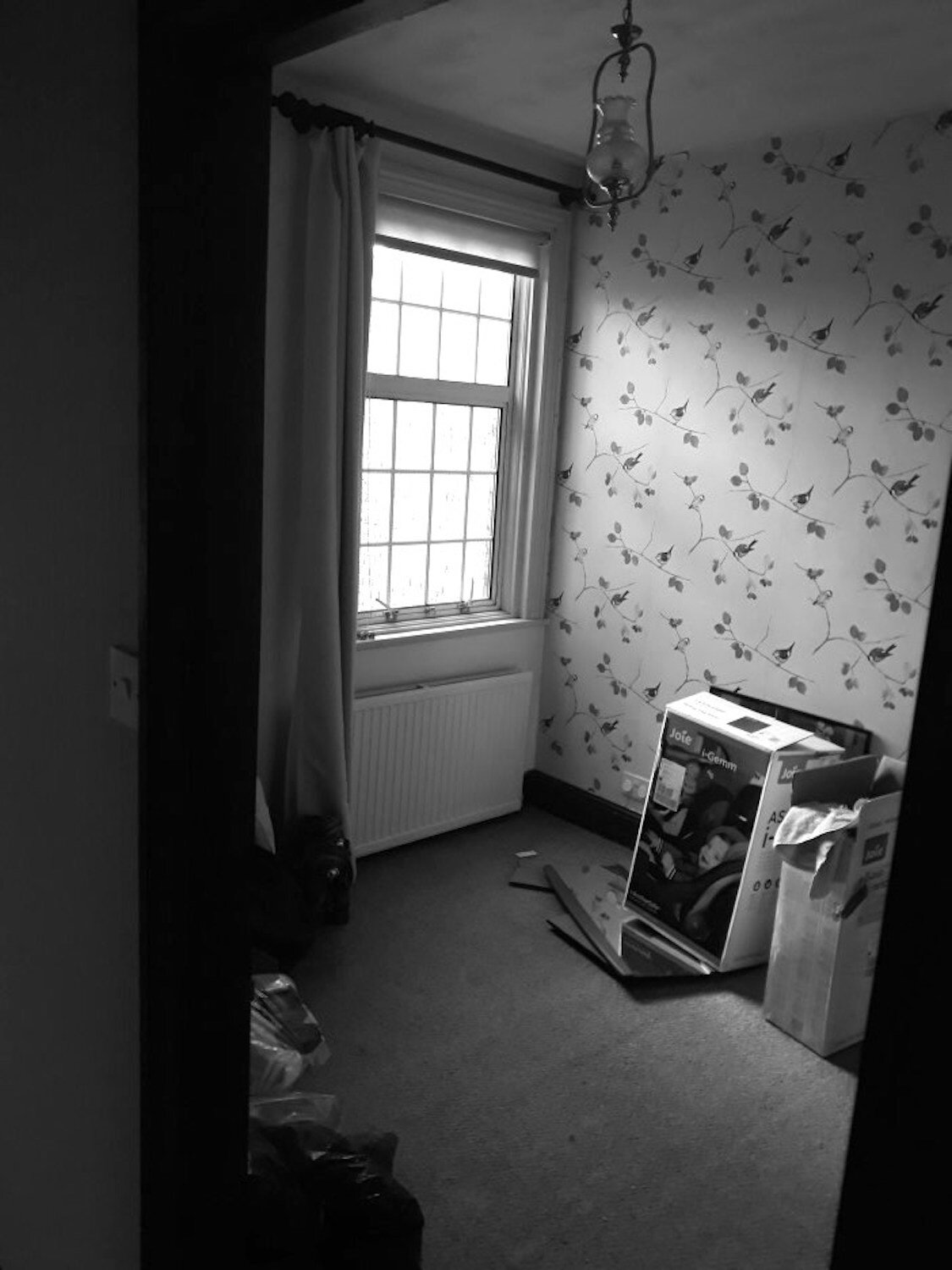Project
Victorian Cottage
2021
Insight
A cottage is transformed into a tranquil contemporary home that marries house and garden, despite its modest size.
Dining Area
Kitchen
Project
Details
The refurbishment work included ground and loft extensions together with the selection of furniture and art with the client.
A polished-plaster entrance hall/picture gallery leads to a full width split-level living space, illuminated by large picture windows and a bespoke glass door that face the garden. Bespoke joinery provides concealed storage to create a sense of space.
Stairwells and bedrooms feature reclaimed bricks, painted in the subtle shade used throughout. Sustainable double and triple glazing, a green sedum roof and external insulation improved the EPC from F to C.
The rear garden includes limestone paving, gravel and corten edged planters with two feature trees, an Acer and Amelancier. A small planting palette matches the approach to interior design to create a harmonious design.



























